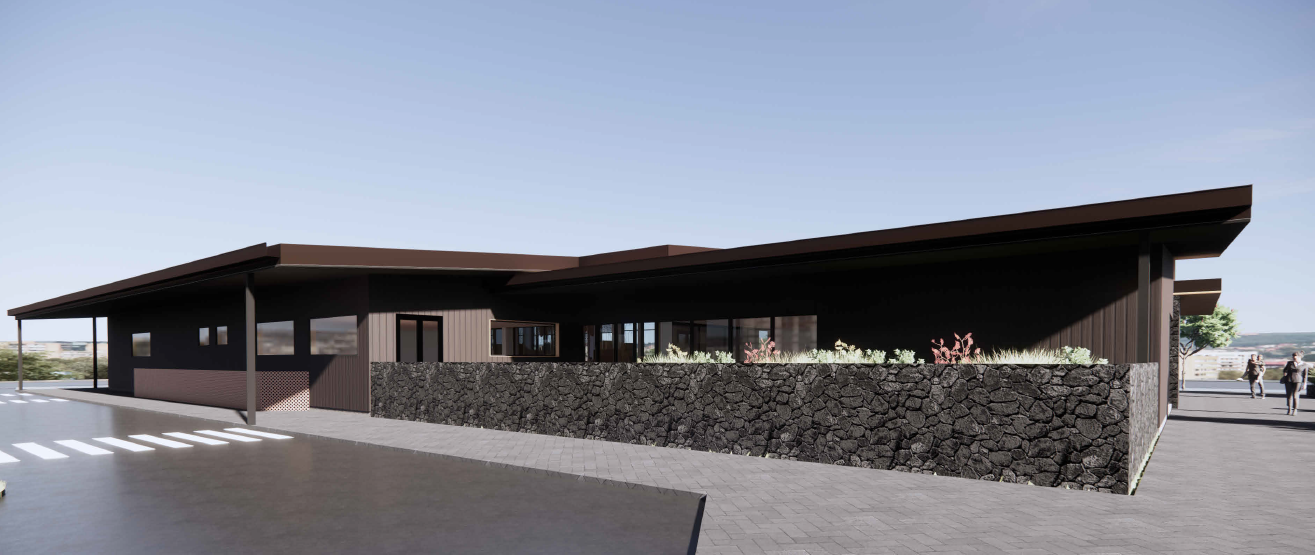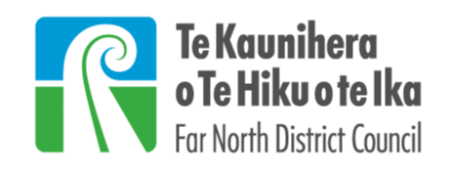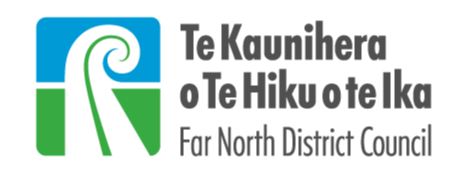The design
Far North Holdings Limited (FNHL), a team of architects, landscape architects and designers, including Kaikohe’s own ĀKAU design studio, worked on the design plans after consultation with the community. Design workshops gathered feedback from 1045 respondents, including taitamariki from five local schools and Ngā Hapū o Kaikohekohe, a collective of six hapū in Kaikohe.
The designs were approved by the project steering group in March. After finalising the designs, building and resource consent applications were submitted before the tender process began to select a construction contractor.
Hori Tane, Project Manager at FNHL, said the final design will produce a building that goes beyond what a traditional library once was.
“This design reflects the needs of our community – young and old – and the facility will provide not only books to read, but a gaming room, recording booth, ‘Maker Space’ area, meeting rooms and a café. It is a place to meet and a place that provides something for everyone.”
Te Āta Haere is the name gifted by Te Uri o Hua hapū for this project. The name reflects the importance of taking the time to get something right and references moving with intention, respect and integrity while valuing relationships and good processes.
This exciting project is due for completion in 2026 and is estimated to cost $14.6m. This project is funded from the council's Long Term Plan 2024-27 and will cost each ratepayer $6.77 per $100,000 of land value when the project is completed.
Preliminary designs for the multi-purpose facility were first revealed at the State of the Far North Address in November last year.
Below - the design from the corner of Broadway and Raihara Street, Kaikohe.
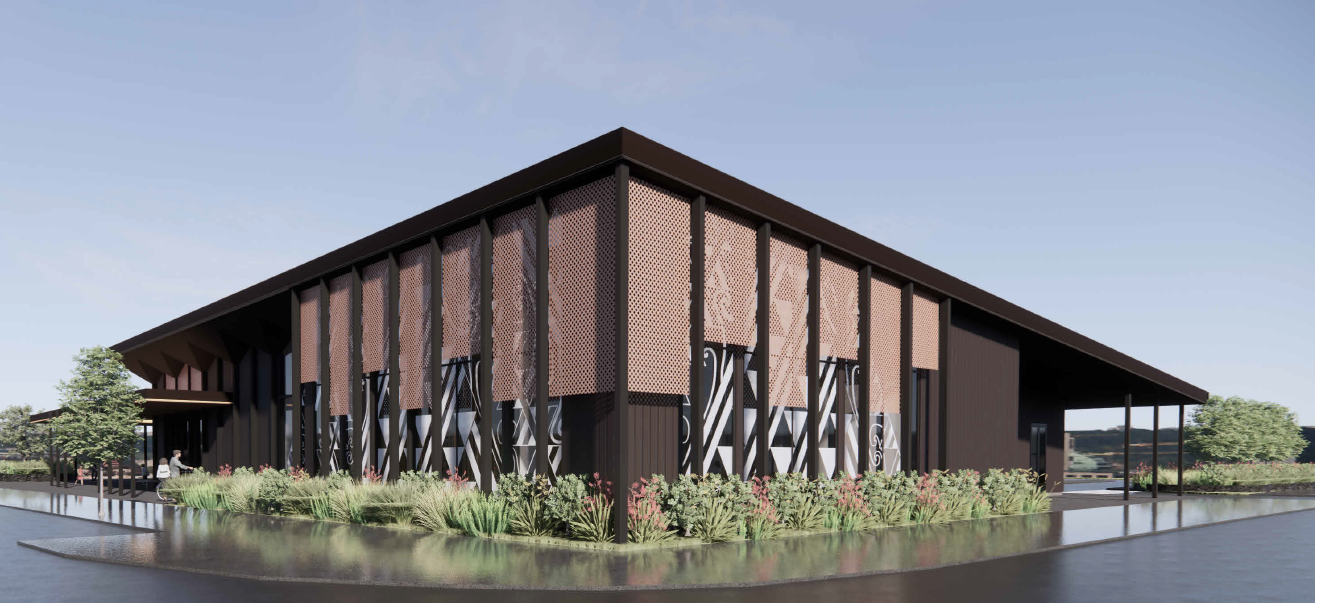
Below - an artist's impression of the interior of the main entrance and meeting areas.
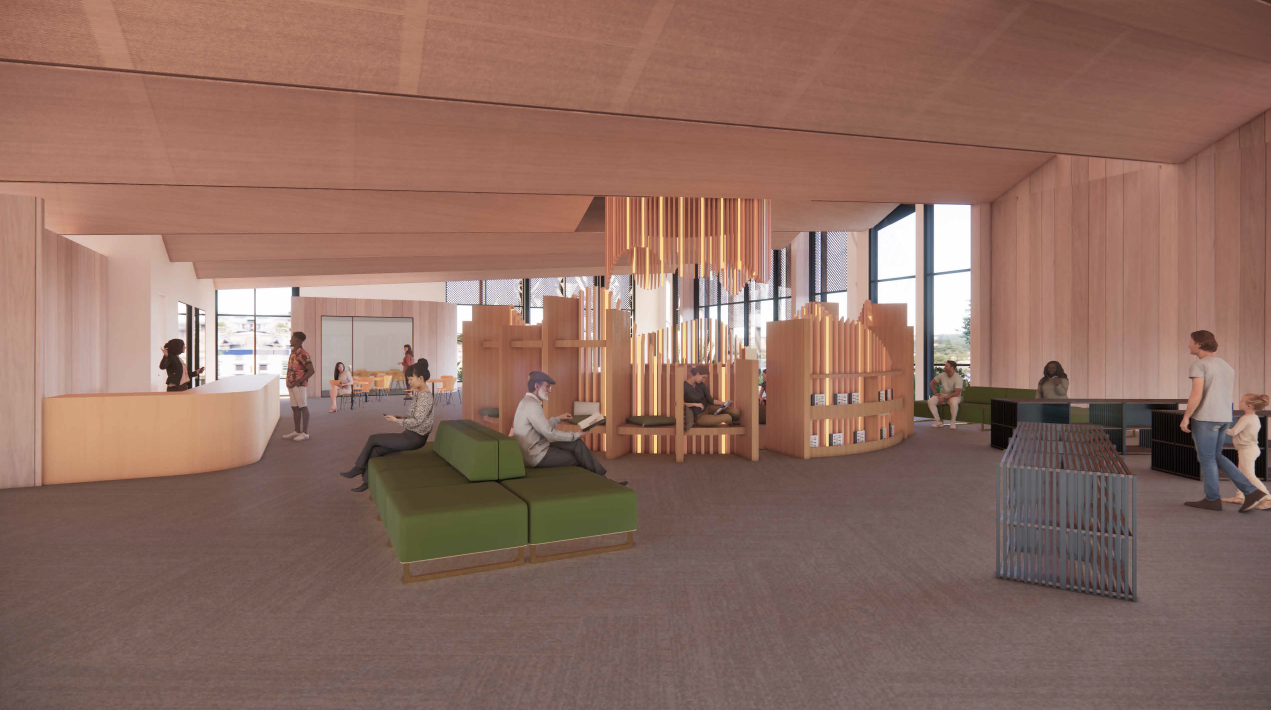
Below - the building's main entrance design on Broadway, Kaikohe.
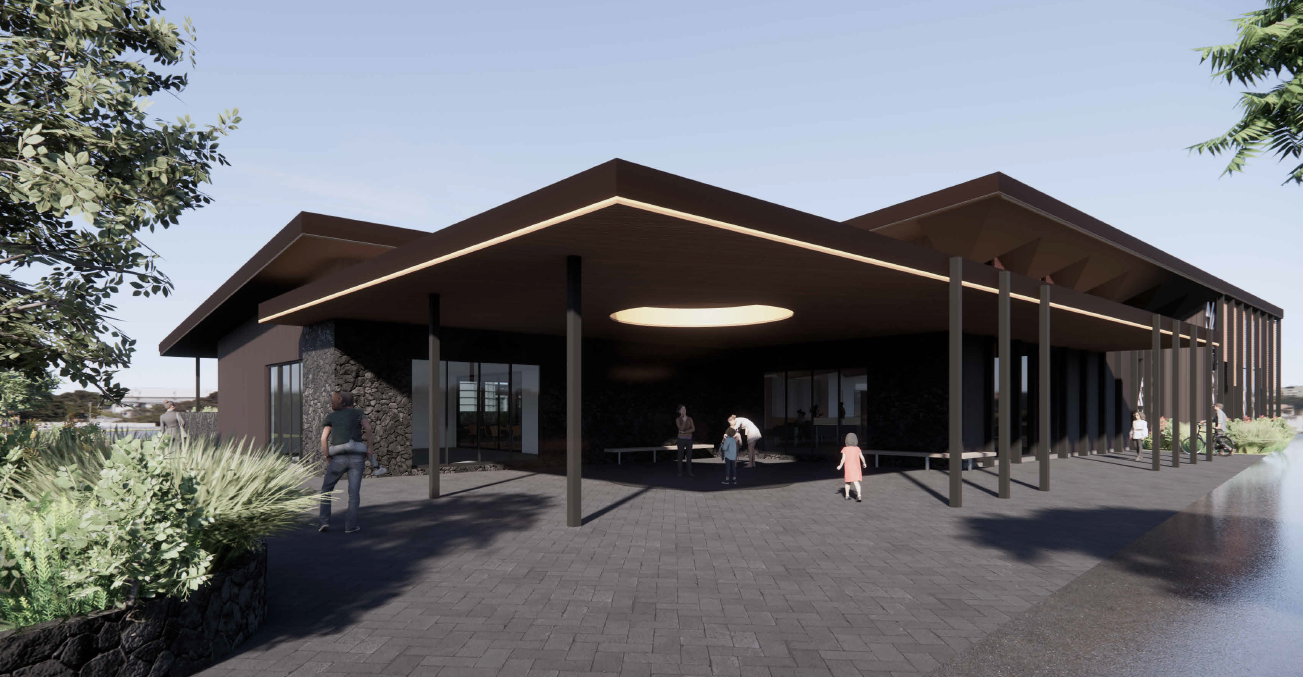
Below - the design from its north elevation.

Below - the floor plan of the new facility.
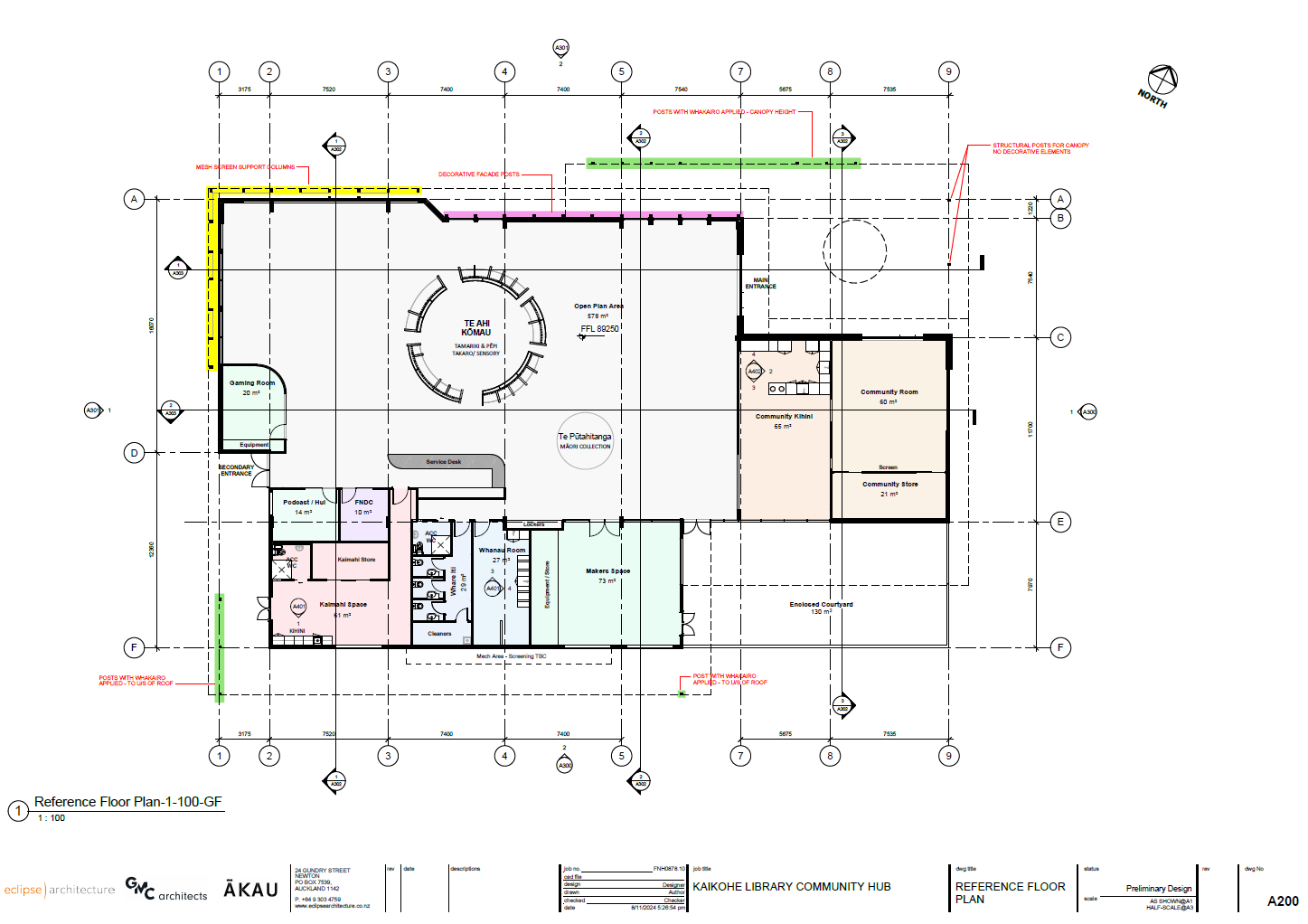
Below - the back courtyard design.
