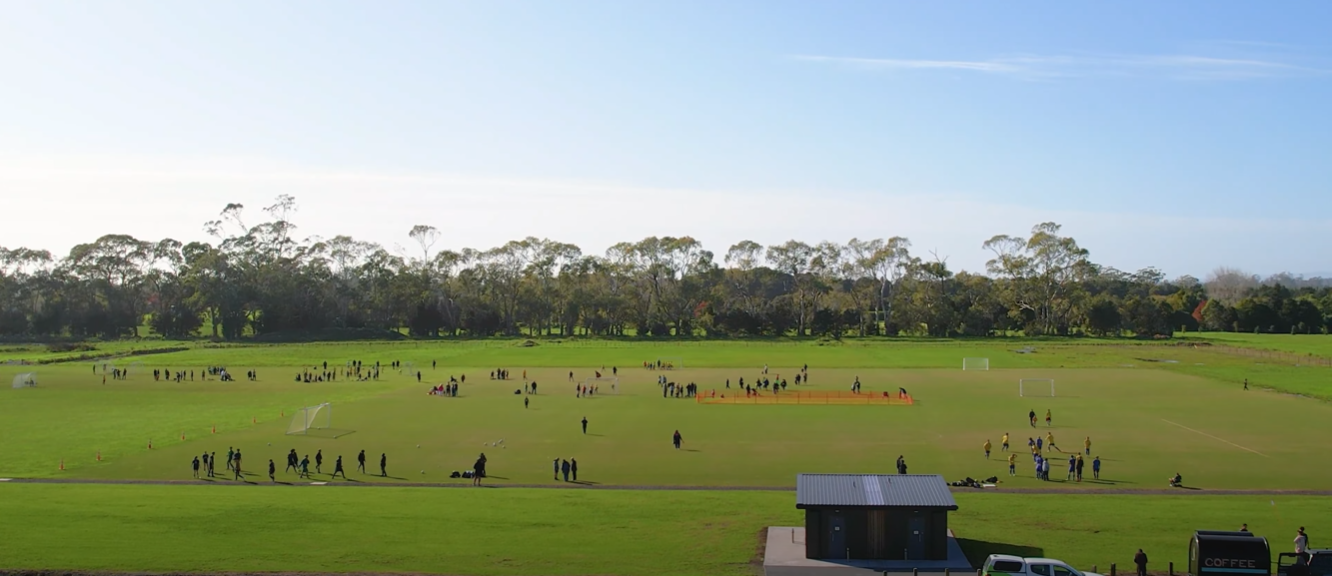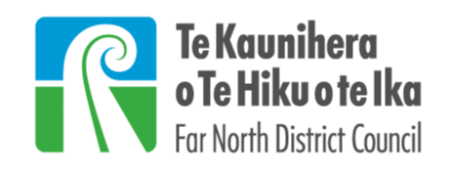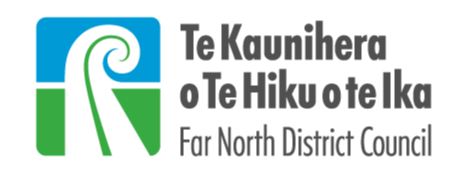Project background
This large new complex provides facilities for a range of sports from around the Bay of Islands. It addresses the shortage of facilities in the region, support growing participation in sports and help meet future demand in Northland, as one of the fastest growing regions in the country.
The site has a flat contour that can easily be developed into multiple sports fields, it is close to existing sports facilities. Te Puāwaitanga - Bay of Islands Sports Hub opened in May 2025.

Project construction
Te Puāwaitanga - Bay of Islands Sports Hub project was separated into two key phases - funded and unfunded development.
Phase 1 was completed in April and the sports fields opened in May 2025. Phase 1 of the sports hub construction had a budget of $10.758 million with $8.758 million provided by council and $2 million from the government’s COVID-19 Response and Recovery Fund.
Phase 2 focuses on future development of additional fields and associated facilities.
The council worked with the project working group when preparing the resource consent application. The project working group includes iwi, sporting code representatives, elected members and council staff.
The Bay of Islands Sports Hub has been named Te Puāwaitanga which means a home of belonging, play and growth.
Activity | Detail | Month/Year |
|---|---|---|
Overall concept design development | Overall layout Building concept Access provision | October 2020 - July 2021 |
| Stakeholder engagement | Project working group Direct neighbour engagement | October 2020 – July 2021 |
Site access and utility connections | Access from SH10 Utilities connections; fibre optic and power feeds Shelter belt tree removal – western edge | April 2021-October 2021 |
Public engagement on overall concepts | Drop-in sessions for affected stakeholders and interested public | Mid-Late July 2021 |
Consenting | Resource consent applications lodged for on-site developments | Late 2021 |
Consent processing and submissions | Public submissions opportunity on sports hub proposals | From early 2022 |
Approvals | Review and approvals with FNDC and NRC | Early to mid 2022 |
Phase One construction | Vegetation removal Construction of four fields New ablution block and changing rooms (if budget allows) Storm water and used water facility | Late 2022 |
Phase One construction | Remaining onsite developments for Phase One | 2023 onwards |
To prepare for Phase 2 of the development, the resource consent considers future projects and what is needed to support the growth of sports in the region.
Further engagement is required to confirm the priorities and timings needed in order to achieve this. The works will then be undertaken as funding becomes available.
The resource consent application would allow for the facilities listed below.
Sports fields
The remaining sports fields to be constructed include:
- a water-based hockey field (Field 1) for premier league games
- an additional multipurpose sports field (Field 6)
- an additional multipurpose soil field (Field 7)
- two softball diamonds
- three cricket wickets and outfields
- cricket nets for training.
Lighting
To enable evening use of outdoor facilities it is proposed to install floodlights around Field 2 to Field 7 as well as the hockey field. There will also be lighting for the cricket training nets, playground, carparking and access areas.
Future building concept
The proposed building footprint will feature four separate covered facilities linked by pedestrian streets. The eastern side will have a roof overhang for shelter, as well as providing an overview of Field 2.
The building footprint includes:
- clubrooms with a capacity to hold up to 440 people
- an indoor facility with a multisport area, foyer, reception, and office
- a competitive gymnastics building for up to 350 people
- expansion of the changing rooms.
The main entrance to the building will be through the clubrooms that overlook the centre line of the premier Field 2.
Additional play and leisure areas include:
- a play zone for children
- two croquet lawns
- a fenced dog training area
- a shared walking and cycling pathway around the site as a continuation of the potential shared pathway adjoining SH10.
Carparking
Now that Phase 1 is completed the access and carparking areas will be monitored so any design changes are implemented before Phase 2 begins. Based on expert transportation analysis the carpark will expand to include a further 175 spaces during Phase 2. These additional spaces will be located adjacent to the hockey turf and the croquet lawns.
Utilities
During Phase 2 an additional used water area will cater for flows of 2000 people per day (in support of the full development including the future club rooms, gymnastics and associated indoor facilities and outdoor facilities).
Vegetation removal
Further exotic vegetation will be removed during Phase 2 to construct Field 1 (hockey turf), the croquet fields and carparking.
An artist's impression of the layout and landscaping to be developed during Phase 2 (currently unfunded).

An artist's impression of the building concept by HD Architecture, proposed as part of Phase 2.


